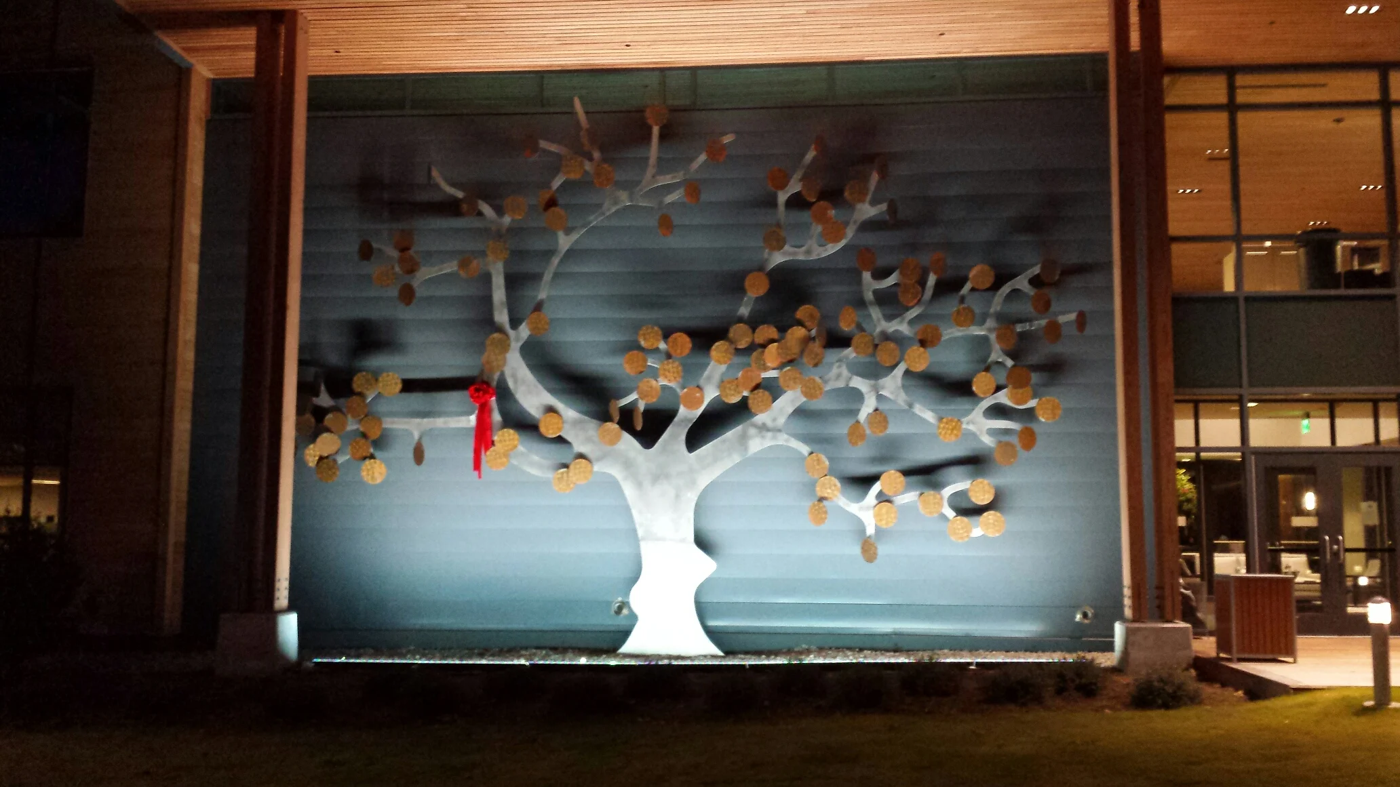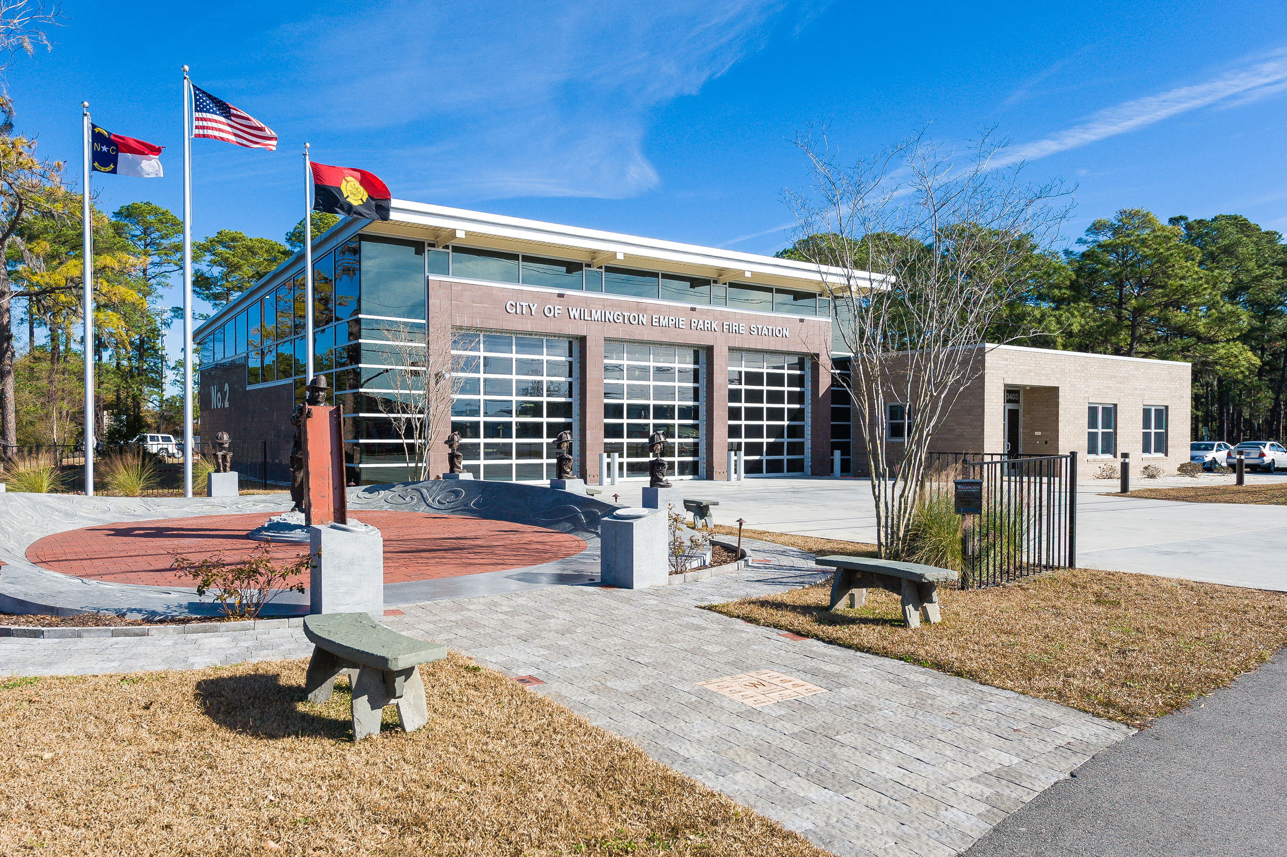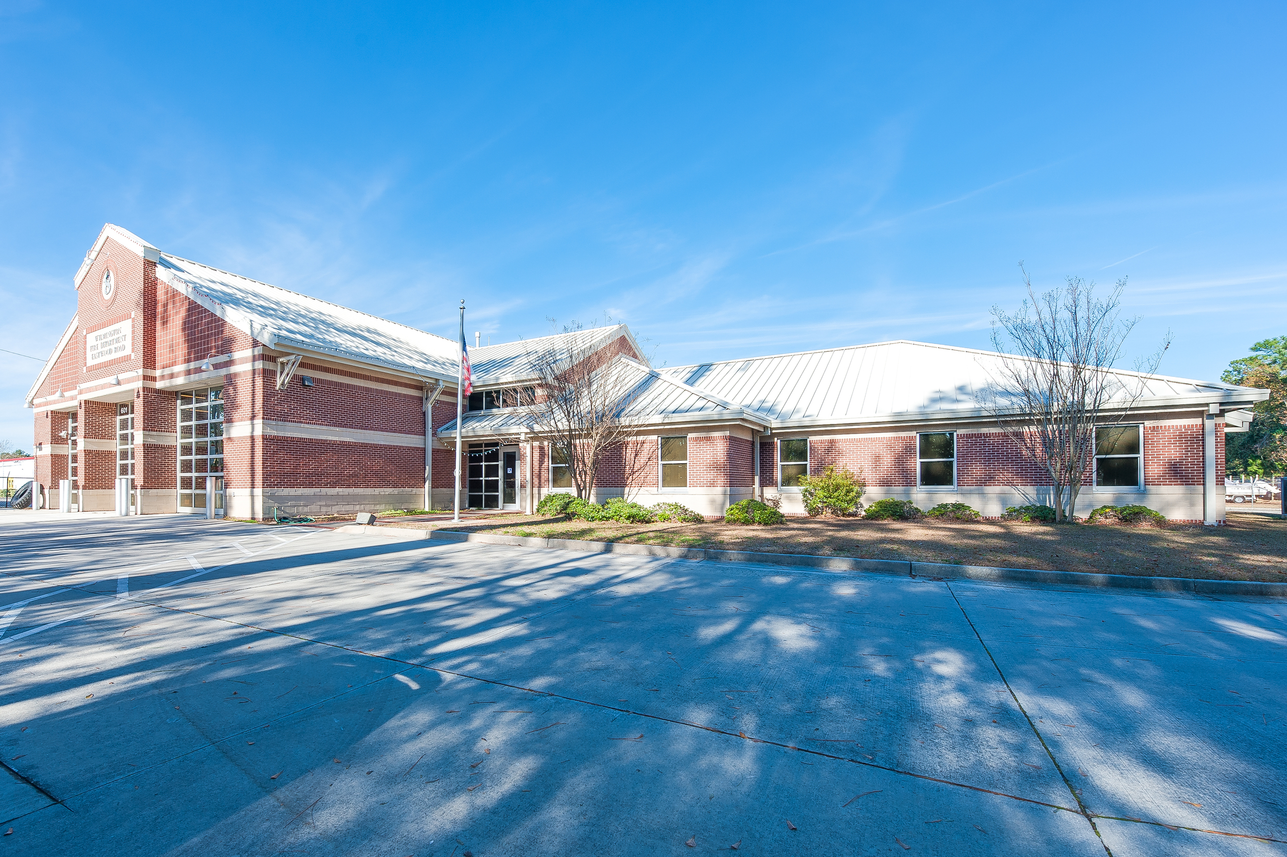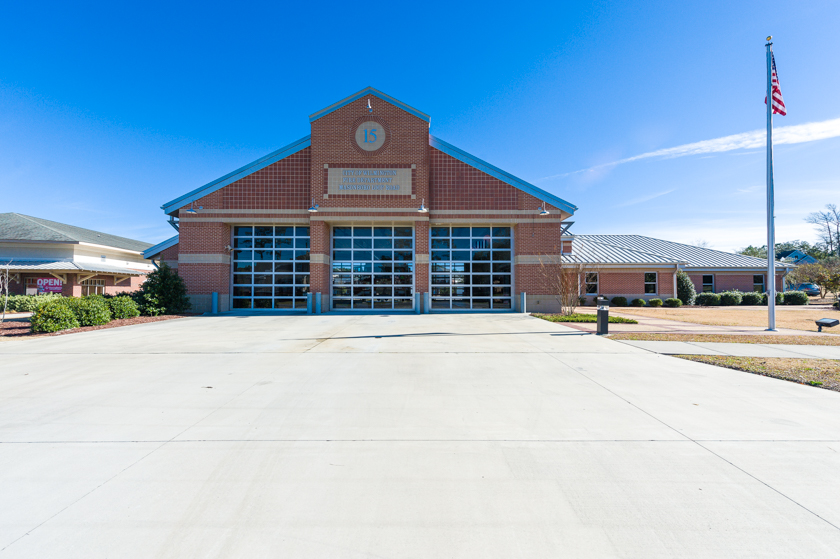ACE has been working with Cape Fear Community College since we opened. The engineering building on CFCC's north campus was the first project we completed for the school. Most recently, we were the prime professionals for the Humanities and Fine Arts Center. Prior to the formation of Andrew Consulting Engineers, both Neal Andrew and Rod Andrew were structural engineers for various on-campus projects, including the Schwartz Center gymnasium and other classroom buildings.
The Fine Arts Center is a three story, 100,000 square foot, structural steel frame building. It features 60,000 square feet of state-of-the-art, high bay theater space with 1,500 seat capacity and multiple balcony levels. The center includes 40,000 square feet of classrooms, studios, rehearsal space, and recording studios. Cost for this project is $35M.
Located behind the Schwartz Center on the CFCC campus this 6-story, precast concrete parking deck will hold 1,200 cars. Our design services also included design of numerous site retaining walls and pedestrian paths that connect to historical railroad buildings. Cost for this project is $20M.
The Engineering Building is the second building to be constructed on Cape Fear Community College’s North Campus. The building contains approximately 115,000 square feet on two floors. The following programs will be housed in this new facility: Architectural Technology, Computer Engineering Technology, Electronics Engineering Technology, Industrial Maintenance Technology, Interior Design, Machining Technology, Mechanical Engineering Technology and Welding Technology.
John R. Andrew, P.E. completed the structural design of the Schwartz Student Center for Cape Fear Community College in 2000. The Center incorporates a 500-seat gymnasium, classrooms and office space.

























Located at the corner of Front and Red Cross streets, the building will enable CFCC to better serve local citizens by providing more classrooms for general college classes, expanded health care training labs, a simulated operating room for the surgical technology program and a student services center which will include a one- stop location for vital student services like financial aid, counseling, career services, and business services.